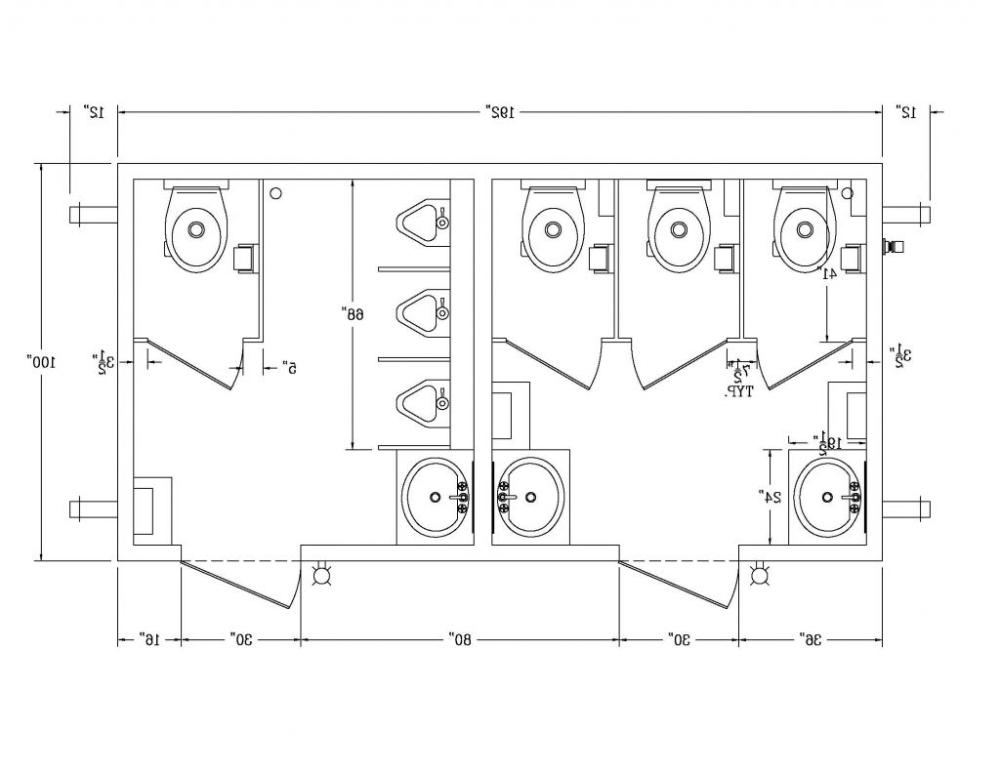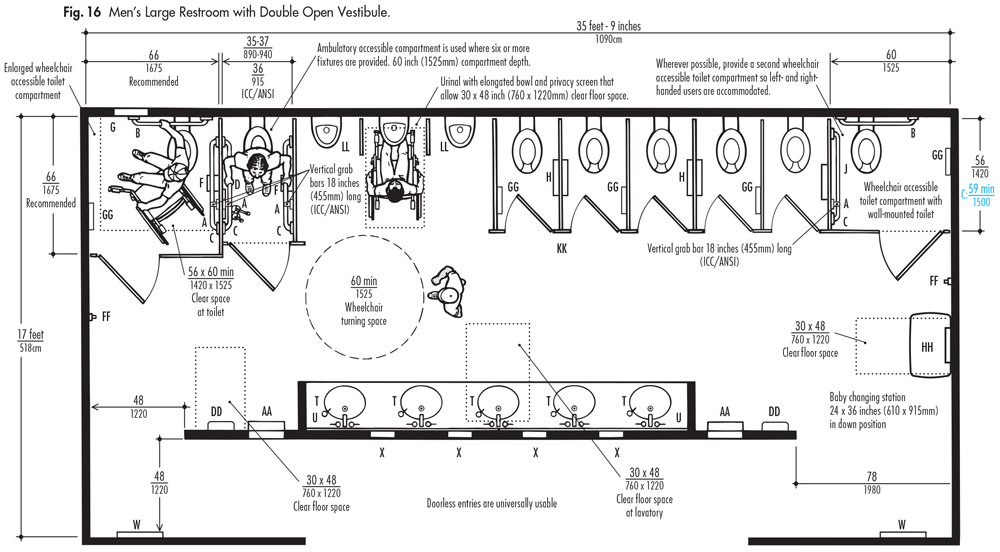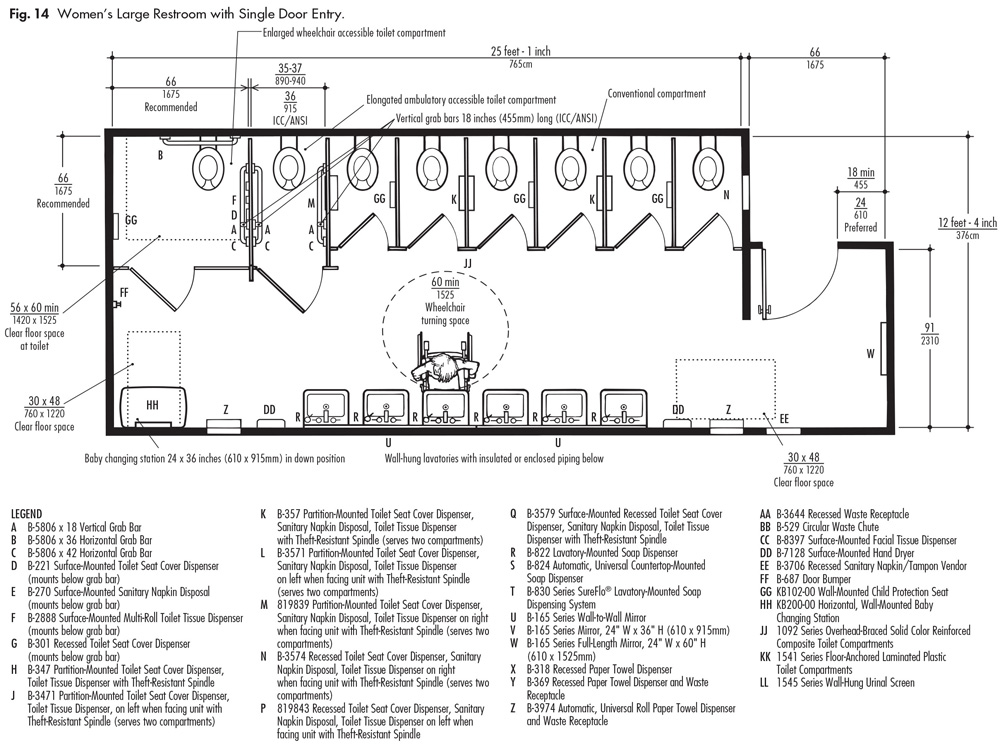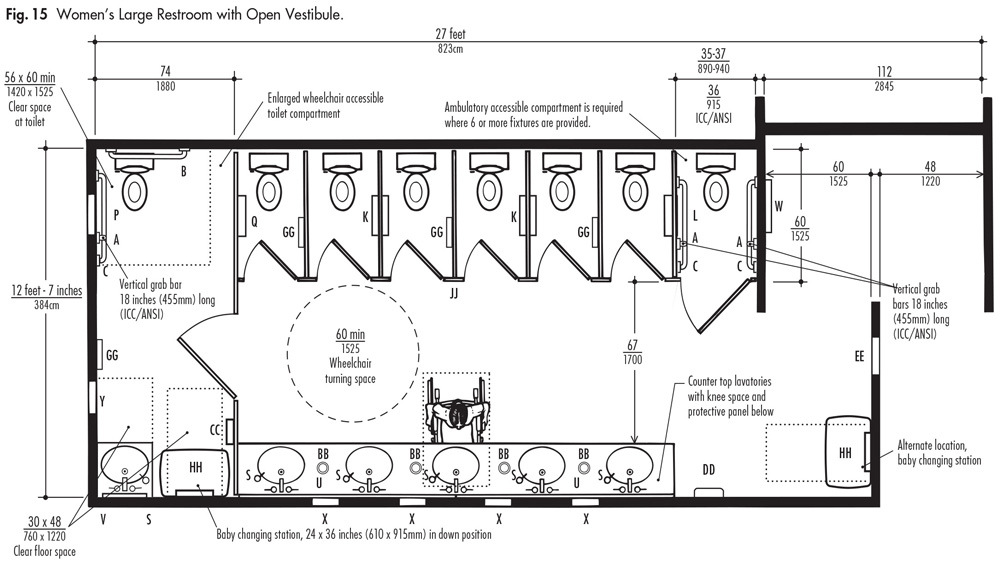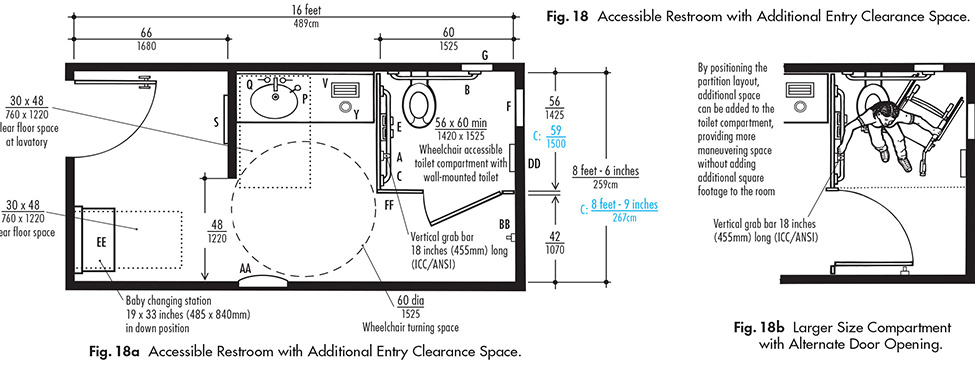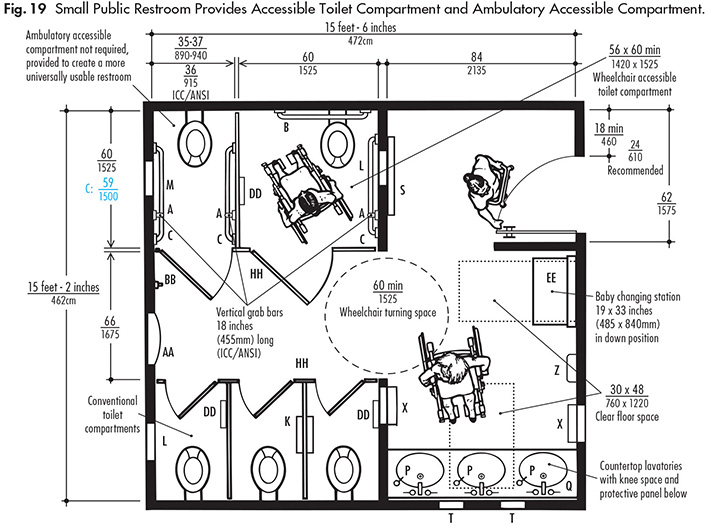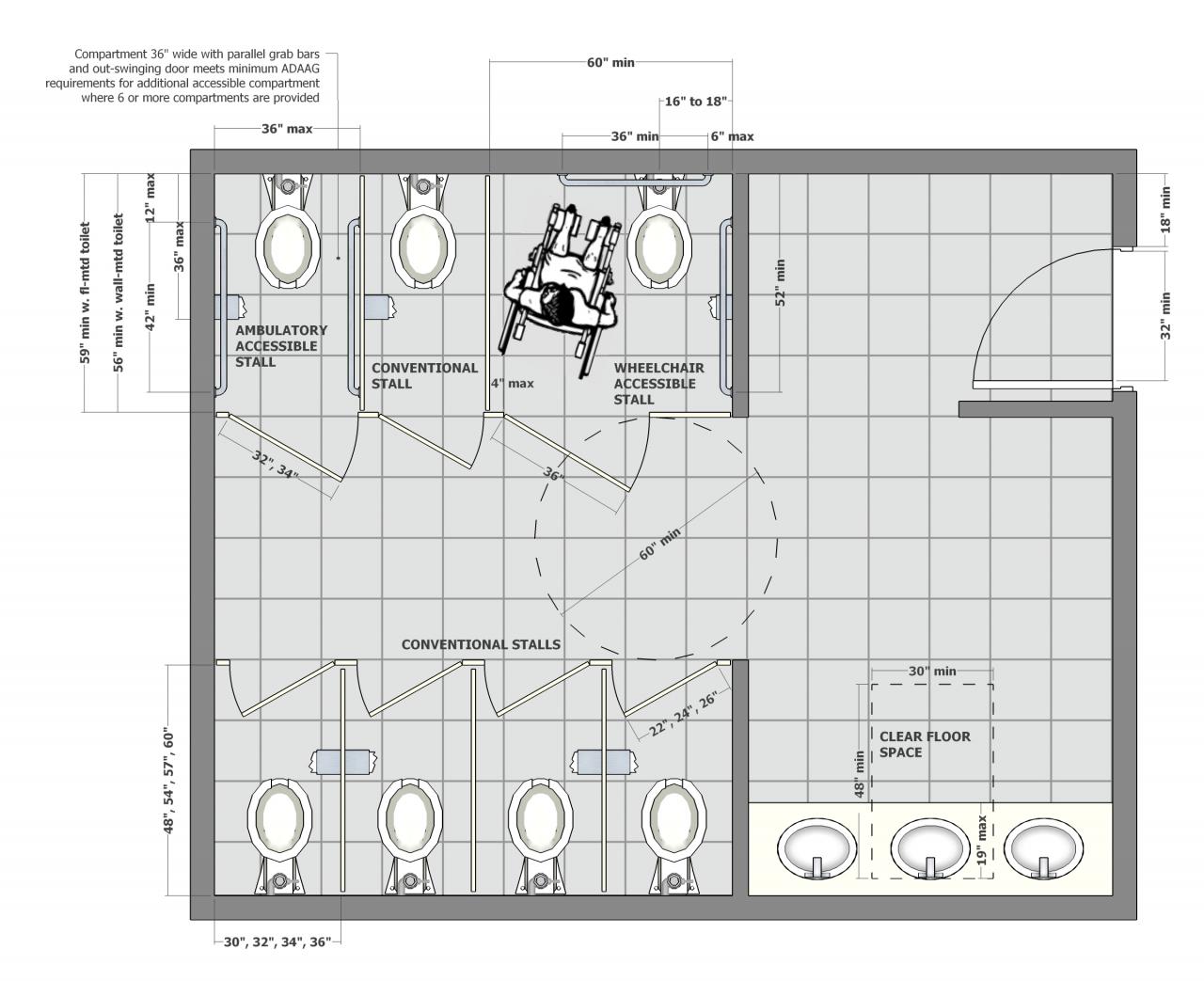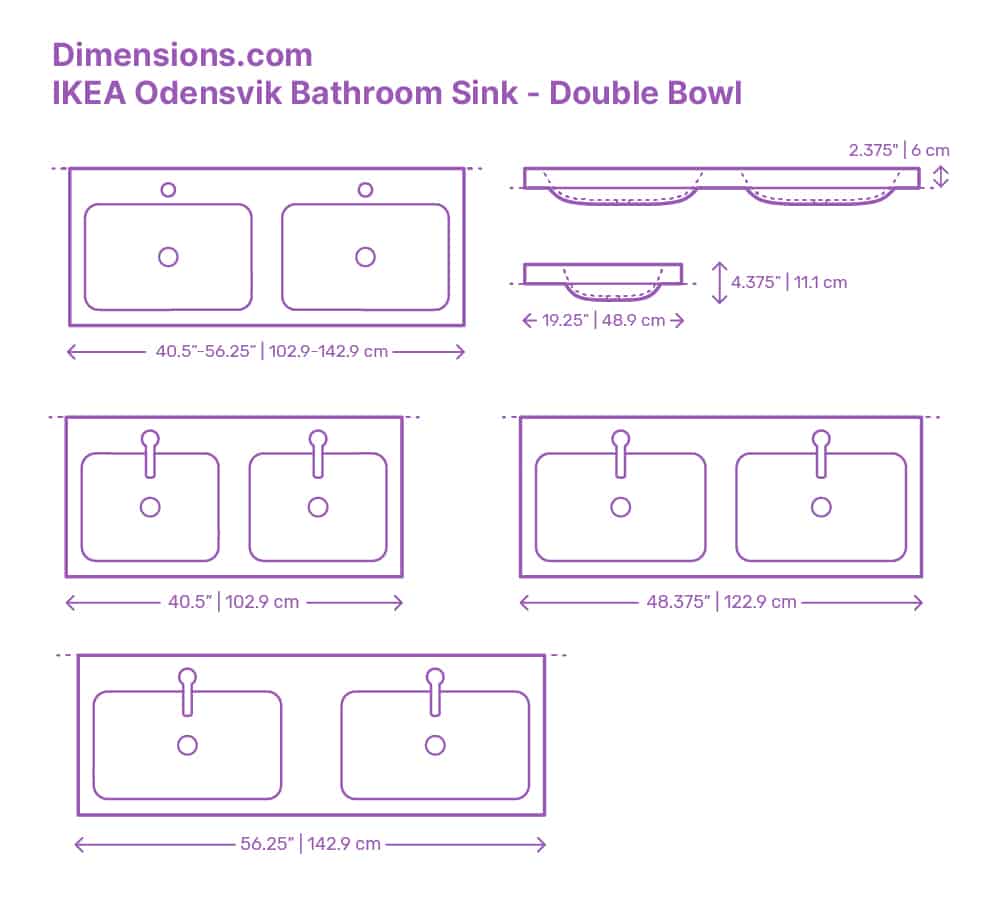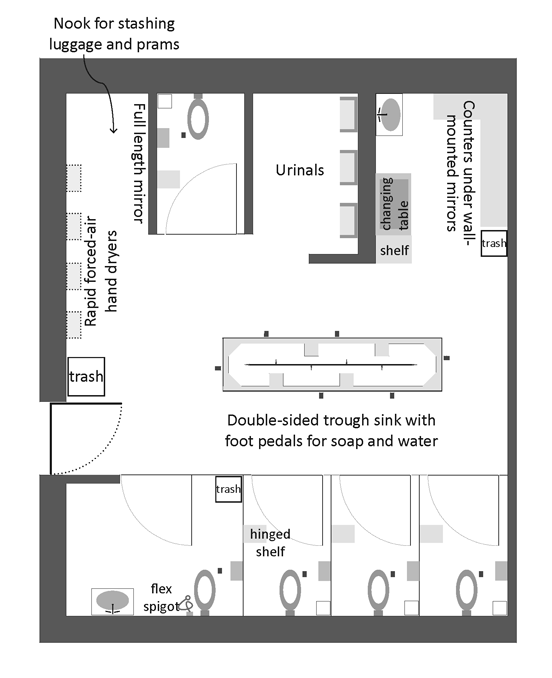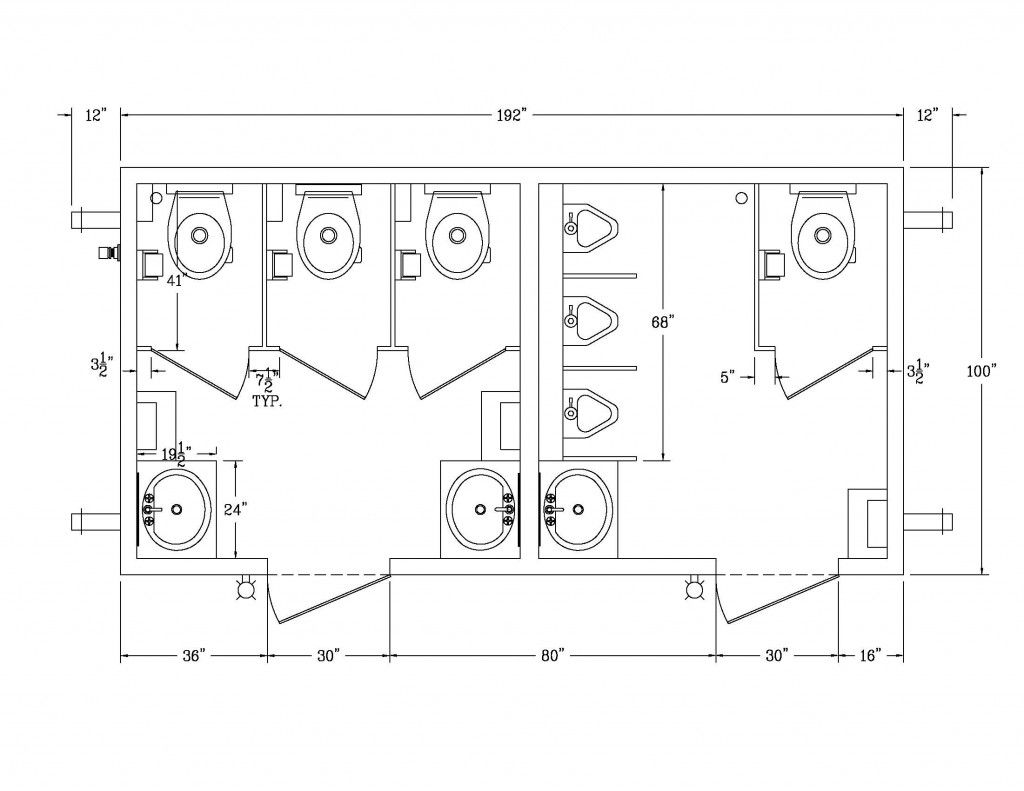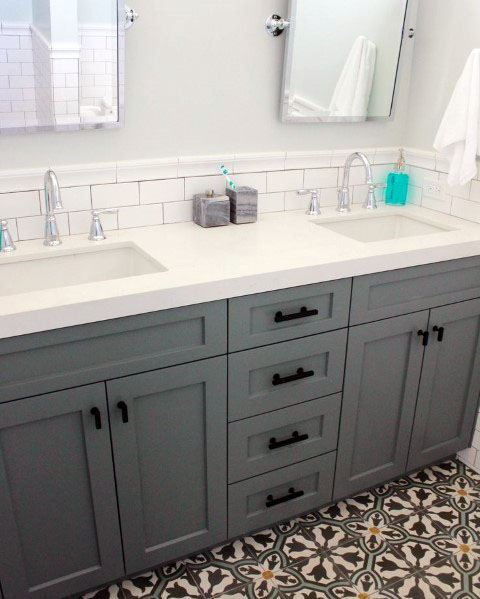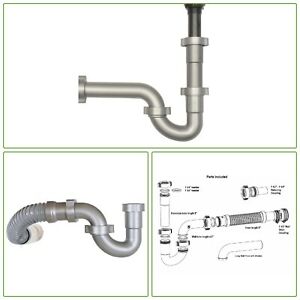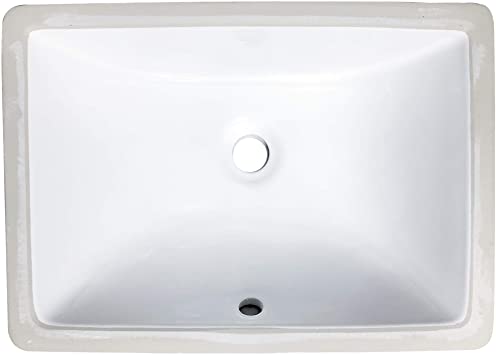Standard Dimensions for Public Bathroom Sinks
Public bathroom sinks come in various sizes, but there are standard dimensions that are commonly used in commercial and institutional settings. Understanding these dimensions can help architects, designers, and facility managers plan and design efficient and functional restroom spaces. Here are the standard dimensions for public bathroom sinks:
- Width: The width of a standard public bathroom sink typically ranges from 16 to 20 inches. This width provides enough space for users to comfortably wash their hands without feeling cramped or constrained. However, wider sinks may be required in high-traffic areas or facilities with larger user populations to accommodate multiple users simultaneously.
- Depth: The depth of a standard public bathroom sink is typically around 14 to 20 inches. This depth allows for adequate space for users to lean over the sink while washing their hands and prevents water from splashing onto the countertop or floor. Deeper sinks may be preferred in facilities where users need to wash larger items such as dishes or baby bottles.
- Height: The height of a standard public bathroom sink is typically between 32 to 36 inches from the floor to the top of the sink rim. This height is designed to accommodate users of varying heights, including children and individuals with mobility challenges. ADA-compliant sinks may have slightly lower heights to ensure accessibility for wheelchair users.
- Basin Size: The size of the basin, or bowl, of a standard public bathroom sink, can vary depending on the design and style of the sink. However, a typical basin size is around 12 to 15 inches in diameter and 6 to 8 inches in depth. This size provides enough space for users to comfortably wash their hands and contains splashes effectively.
- Faucet Placement: The placement of the faucet is an important consideration in the design of a public bathroom sink. Faucets are typically mounted at the center or back of the sink to allow for easy access and use by users. Additionally, sensor-activated or touchless faucets may be preferred in public restrooms to promote hygiene and reduce the spread of germs.
- Clearance Space: Adequate clearance space around the sink is essential for ensuring ease of use and accessibility for all users. The area around the sink should be free of obstructions and clutter to allow users to approach and use the sink comfortably. Additionally, grab bars or support rails may be installed nearby to assist users with mobility challenges.

ADA Compliance: Requirements for Accessible Bathroom Sinks
Ensuring accessibility is a critical consideration in the design of public bathroom sinks to accommodate individuals with disabilities and comply with the Americans with Disabilities Act (ADA) requirements. ADA-compliant sinks are designed to provide equal access and usability for all users, including those with mobility challenges. Here are the requirements for accessible bathroom sinks:
Height: According to ADA guidelines, the height of a sink in a public restroom must be no higher than 34 inches from the floor to the top of the sink rim. This lower height ensures that individuals using wheelchairs can easily reach the sink and operate the faucet without difficulty. Additionally, knee clearance space of at least 27 inches high, 30 inches wide, and 19 inches deep must be provided underneath the sink to accommodate wheelchair users.
Clear Floor Space: ADA-compliant sinks must be installed in a location that provides clear floor space for maneuvering and approach by individuals using wheelchairs or other mobility aids. A minimum clear floor space of 30 inches by 48 inches is required in front of the sink to allow for forward approach and use.
Faucet Controls: Faucet controls must be easy to operate and accessible to individuals with limited dexterity or mobility. ADA guidelines require that faucet controls be operable with one hand and require minimal force or effort to activate. Lever-style handles or sensor-activated faucets are preferred options for promoting accessibility and ease of use.
Insulation: To prevent burns or injuries, hot water pipes serving public bathroom sinks must be insulated or otherwise protected to ensure that surface temperatures do not exceed 120°F (49°C). This helps protect users from accidental scalding or burns while using the sink.
Clearance Space: Adequate clearance space around the sink is essential for ensuring ease of use and accessibility for individuals with disabilities. ADA guidelines require that there be at least 30 inches of clear floor space between the front edge of the sink and any obstructions or protruding objects to accommodate wheelchair users.
Mounting Height: In addition to the height of the sink, ADA guidelines specify the mounting height for accessories such as soap dispensers, towel dispensers, and hand dryers. These accessories must be mounted at accessible heights between 15 inches and 48 inches above the floor to ensure easy reach and use by individuals of all heights and abilities.
Variations in Public Bathroom Sink Designs and Styles
Public bathroom sinks come in a variety of designs and styles to suit different aesthetic preferences, functional requirements, and budget considerations. From traditional porcelain sinks to modern stainless steel models, there are numerous options available for architects, designers, and facility managers to choose from. Here are some common variations in public bathroom sink designs and styles:
Wall-Mounted Sinks: Wall-mounted sinks are a popular choice for public restrooms due to their space-saving design and ease of installation. These sinks are mounted directly to the wall without the need for a vanity or countertop, making them ideal for small or compact spaces. Wall-mounted sinks are available in a variety of materials, including porcelain, stainless steel, and solid surface materials, and come in various shapes and sizes to accommodate different user needs.
Pedestal Sinks: Pedestal sinks feature a freestanding basin supported by a pedestal or column underneath. These classic and elegant sinks are often used in traditional or vintage-style bathrooms and add a touch of sophistication to any restroom space. Pedestal sinks are available in a range of sizes and styles, from petite powder room sinks to larger models with generous basin sizes.
Undermount Sinks: Undermount sinks are installed beneath the countertop or vanity, creating a seamless and sleek appearance. These sinks are popular for their clean and minimalist look and are easy to clean and maintain. Undermount sinks are available in a variety of materials, including porcelain, stainless steel, and composite materials, and can be customized to fit any size or shape of the countertop.
Vessel Sinks: Vessel sinks sit on top of the countertop or vanity, creating a striking focal point in any bathroom. These sinks come in a variety of shapes, sizes, and materials, including glass, ceramic, stone, and metal, and can be customized to complement any decor style. Vessel sinks are often used in modern and contemporary bathrooms to add a touch of luxury and sophistication.
Integrated Sink and Countertop Units: Integrated sink and countertop units feature a seamless design with the sink and countertop molded together as a single unit. These units are easy to clean and maintain and offer a sleek and contemporary look. Integrated sink and countertop units are available in a variety of materials, including solid surface, quartz, and granite, and come in a range of colors and finishes to match any decor.
Custom Designs: For unique or specialized applications, custom-designed sinks can be fabricated to meet specific design requirements and user needs. Custom sinks can be tailored to fit any size or shape of space and can incorporate special features such as multiple basins, built-in soap dispensers, or integrated hand dryers. With custom-designed sinks, the possibilities are endless, allowing architects and designers to create truly one-of-a-kind restroom spaces.
Considerations for Choosing the Right Public Bathroom Sink Size
Choosing the right size for public bathroom sinks is essential for ensuring optimal functionality, usability, and comfort for users. From accommodating different user populations to maximizing space efficiency, there are several factors to consider when selecting the size of bathroom sinks for commercial and institutional settings. Here are some considerations for choosing the right public bathroom sink size:
User Population: The size of the user population and the anticipated level of restroom traffic are important factors to consider when choosing the size of bathroom sinks. In high-traffic areas such as airports, shopping malls, or stadiums, larger sinks with multiple basins may be required to accommodate a large number of users simultaneously. In contrast, smaller sinks may be sufficient for low-traffic areas such as office buildings or restaurants.
Space Constraints: The available space in the restroom will also influence the size of the sinks that can be installed. In small or compact restrooms, space-saving sink designs such as wall-mounted or corner sinks may be preferred to maximize floor space and provide adequate clearance for users. Conversely, in larger restrooms with ample space, larger sinks with generous basin sizes may be installed to enhance usability and comfort.
User Comfort: Ensuring user comfort is essential when selecting the size of bathroom sinks. Sinks that are too small or narrow may feel cramped and uncomfortable for users, especially those with mobility challenges or who require assistance. Conversely, sinks that are too large or deep may be difficult for children or individuals of shorter stature to use comfortably. Finding the right balance between size and comfort is key to creating a positive user experience.
ADA Compliance: Compliance with ADA requirements is mandatory for public restroom facilities to ensure accessibility and usability for individuals with disabilities. ADA guidelines specify the minimum dimensions and clearances for bathroom sinks, including height, knee clearance space, and clear floor space. It’s important to select sinks that meet these requirements to ensure equal access for all users.
Maintenance and Cleaning: Consideration should also be given to the ease of maintenance and cleaning when selecting the size of bathroom sinks. Sinks that are too large or complex in design may be more difficult to clean and maintain, leading to increased maintenance costs and downtime. Opt for sink designs that are simple, streamlined, and easy to clean to minimize upkeep and ensure a hygienic restroom environment.
Aesthetic Considerations: Finally, consider the overall aesthetic of the restroom and how the size of the sinks will impact the design and layout of the space. Choose sink sizes and styles that complement the architectural style and decor of the building while also providing the functionality and usability required for the intended use.
Tips for Designing Functional and Ergonomic Public Bathroom Sink Areas
Designing functional and ergonomic public bathroom sink areas is essential for creating restroom spaces that are efficient, comfortable, and user-friendly for all individuals. From layout and spacing to accessibility and usability, there are several key factors to consider when designing bathroom sink areas for commercial and institutional settings. Here are some tips for designing functional and ergonomic public bathroom sink areas:
Optimize Layout and Spacing: Pay careful attention to the layout and spacing of bathroom sinks to maximize efficiency and usability. Arrange sinks in a linear or staggered configuration to minimize congestion and provide adequate space for users to access and use the sinks comfortably. Leave sufficient clearance space between sinks and other fixtures such as toilets and urinals to prevent overcrowding and ensure ease of movement.
Ensure Accessibility: Accessibility is a key consideration when designing public restroom facilities to accommodate individuals with disabilities and comply with ADA requirements. Install sinks at accessible heights and provide clear floor space for maneuvering and approach by individuals using wheelchairs or mobility aids. Incorporate features such as lever-style faucet handles, touchless faucets, and soap dispensers with easy-to-use controls to promote accessibility for users of all abilities.
Choose Durable Materials: Select sink materials that are durable, hygienic, and easy to clean to withstand the rigors of daily use in a public restroom environment. Stainless steel, porcelain, and solid surface materials are popular choices for commercial sinks due to their durability, resistance to stains and corrosion, and ease of maintenance. Avoid materials that are prone to chipping, cracking, or discoloration over time.
Provide Adequate Lighting: Proper lighting is essential for ensuring visibility and safety in public restroom areas, including sink areas. Install overhead lighting fixtures or wall-mounted sconces above or adjacent to the sinks to provide ample illumination for users. Consider using energy-efficient LED or fluorescent bulbs that provide bright, uniform light while reducing energy consumption and maintenance costs.
Incorporate Storage Solutions: Incorporate storage solutions such as cabinets, shelves, or vanity units into the design of the sink area to provide users with convenient access to hand towels, soap, and other restroom supplies. Choose storage solutions that are durable, easy to clean, and resistant to moisture and humidity to withstand the conditions of a public restroom environment.
Promote Hygiene: Promote hygiene and cleanliness in public restroom sink areas by providing touchless or sensor-activated faucets, soap dispensers, and hand dryers. These features help reduce the spread of germs and bacteria by minimizing contact with commonly touched surfaces. Additionally, provide ample space for users to dispose of paper towels and waste in designated receptacles to keep the sink area clean and tidy.
Consider User Comfort: Consider the comfort and convenience of users when designing public restroom sink areas. Choose sink designs and sizes that accommodate users of all ages, heights, and abilities, including children and individuals with disabilities. Provide comfortable and ergonomic amenities such as knee clearance space, footrests, and adjustable mirrors to enhance user comfort and usability.
Large Public Restrooms ADA Guidelines – Harbor City Supply
Small or Single Public Restrooms ADA Guidelines – Harbor City Supply
Small or Single Public Restrooms ADA Guidelines – Harbor City Supply
ADA Bathroom Planning Guide – Mavi New York
Standard Bathroom Sink Dimensions (with Photos) u2013 Upgraded Home
How to design transgender-friendly bathrooms that make people of
IKEA Rättviken Bathroom Sink Dimensions & Drawings
Ada Bathroom Dimensions With Simple Sink And Toilet For Ada Public
Bathroom Stall Dimensions ADA Sizes – Toilet Partitions
Bathroom Sink Dimensions and Guidelines (with 3 Drawings) – Homenish
Related Posts:
- Old Bathroom Sink Faucets
- Bathroom Sink Keeps Clogging
- Bathroom Sinks Trinidad
- Corner Bathroom Sink Base Cabinet
- Bathroom Sink Drain Clogged With Hair
- Bathroom Sink Height From Floor
- American Standard Bathroom Sink Drain Stopper
- Narrow Bathroom Sink Vanity
- Bathroom Sink With Bowl On Top
- Bathroom Sink Options
