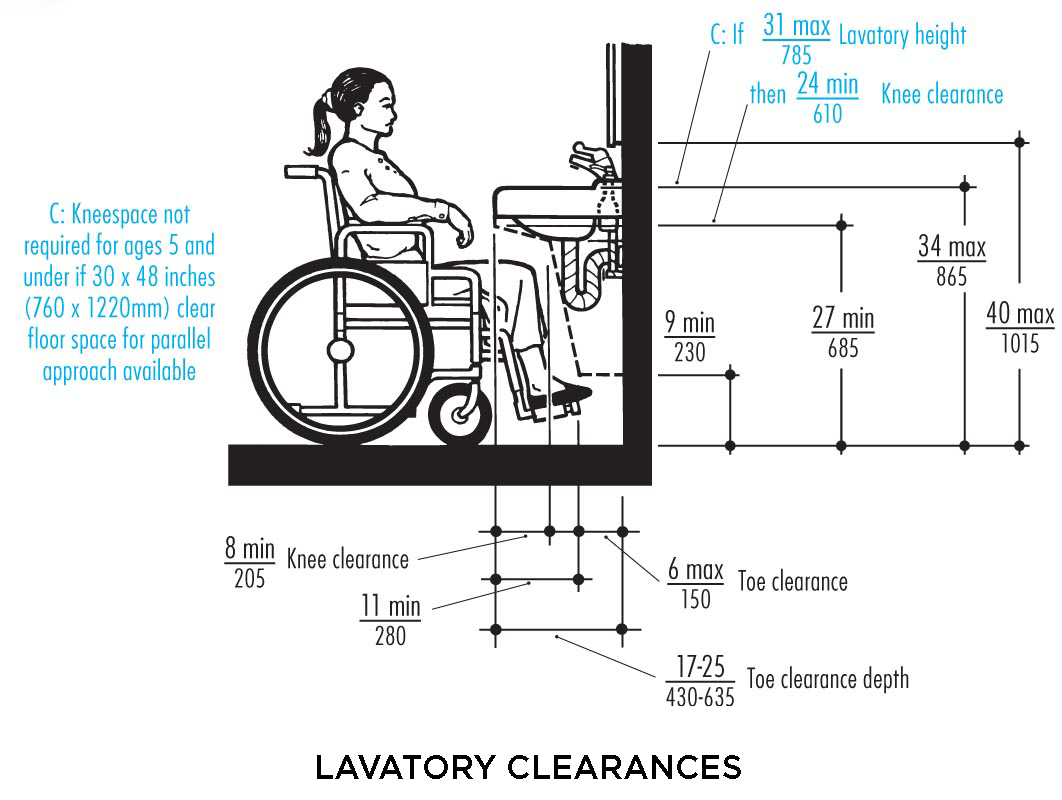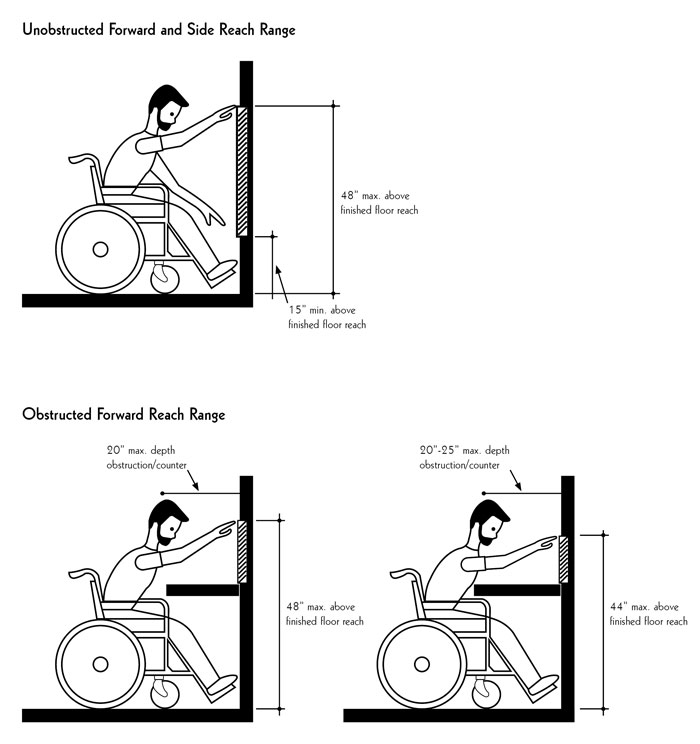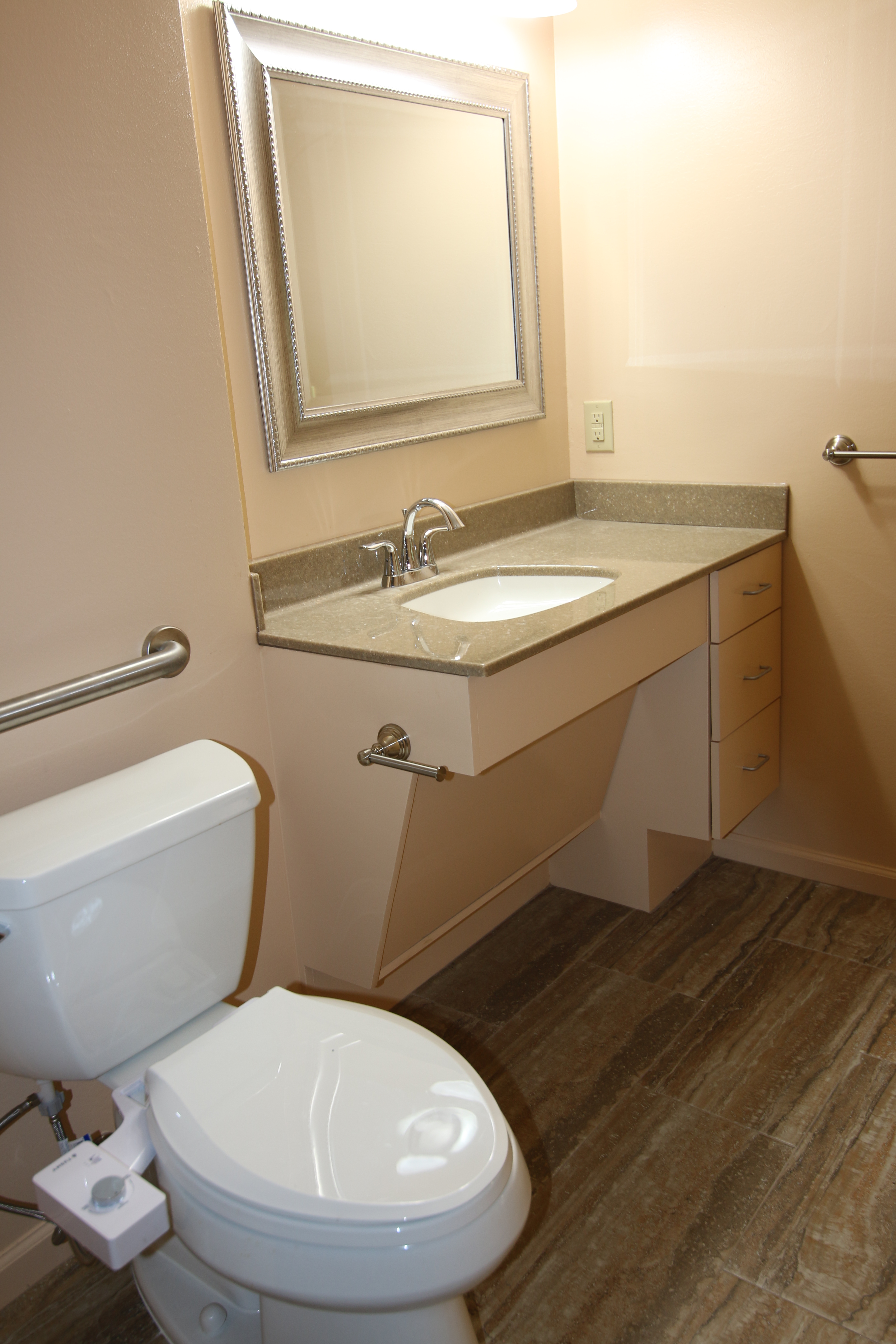ADA Bathroom Vanity Dimensions
Understanding ADA Bathroom Vanity Dimensions
ADA (Americans with Disabilities Act) bathroom vanity dimensions are an essential consideration when designing an accessible bathroom. These dimensions ensure that individuals with disabilities can comfortably use the vanity area, promoting independence and inclusivity. This comprehensive guide will provide an in-depth understanding of ADA bathroom vanity dimensions, helping architects, contractors, and homeowners create functional and accessible spaces.
What is ADA?
The Americans with Disabilities Act (ADA) is a civil rights law that prohibits discrimination against individuals with disabilities. It applies to various aspects of public life, including the design and construction of buildings and facilities. ADA guidelines provide specific requirements for accessible bathrooms, including vanity dimensions, to ensure equal access for all.
Why are ADA bathroom vanity dimensions important?
ADA bathroom vanity dimensions are crucial to accommodate individuals with disabilities, such as those who use a wheelchair or have limited mobility. These dimensions create enough space for maneuverability, reach, and transfer from a wheelchair to the vanity area. By adhering to ADA guidelines, designers and builders can ensure that their bathrooms are accessible and comply with legal requirements.
Vanity height requirements
ADA guidelines specify that the height of the bathroom vanity should be between 29 inches (735 mm) and 34 inches (865 mm) from the finished floor. This range allows individuals in wheelchairs to comfortably reach the vanity top and use the sink. Additionally, the vanity should have a clearance of at least 27 inches (685 mm) beneath the sink to accommodate a wheelchair user’s knees.
Sink dimensions
ADA bathroom vanity dimensions also include specific requirements for the sink. The sink should have a maximum rim height of 34 inches (865 mm) from the floor, allowing wheelchair users to reach the faucet and comfortably use the sink. The sink should also have a knee clearance of at least 29 inches (735 mm) high, 11-25 inches (280-635 mm) deep, and 30 inches (760 mm) wide to provide space for a wheelchair user’s legs.
Clear floor space
In addition to vanity and sink dimensions, ADA guidelines emphasize the importance of clear floor space in front of the vanity. This space should be at least 30 inches (760 mm) wide and 48 inches (1220 mm) deep to allow wheelchair users to approach the vanity, maneuver, and transfer from their wheelchair to the vanity area.

Key Considerations for Designing ADA-Compliant Bathroom Vanities
ADA (Americans with Disabilities Act) compliance is an important factor to consider when designing bathroom vanities. Ensuring that bathroom vanities meet ADA requirements is crucial for providing accessibility and comfort to individuals with disabilities. When it comes to designing ADA-compliant bathroom vanities, there are several key considerations that need to be taken into account, including the dimensions of the vanity.
One of the primary considerations for ADA-compliant bathroom vanities is the height of the vanity. According to ADA guidelines, the height of the vanity should be no more than 34 inches from the finished floor to the top of the countertop. This ensures that individuals using wheelchairs or mobility aids can easily access the vanity without straining themselves. Additionally, the clearance space under the vanity should be at least 27 inches high to accommodate a wheelchair.
In addition to the height, the depth of the vanity is another important consideration. ADA guidelines state that the depth of the vanity should be limited to a maximum of 6.5 inches. This allows individuals in wheelchairs to comfortably reach the faucet and handles without having to lean forward excessively. It is important to note that the depth requirement may vary depending on the type of faucet used, as some may require additional clearance space.
Another factor to consider is the knee space under the vanity. ADA guidelines require a minimum knee clearance of 27 inches high, 30 inches wide, and 19 inches deep. This clearance allows individuals using wheelchairs to comfortably position their knees beneath the vanity while using the sink. It is important to ensure that the plumbing fixtures and piping are properly placed to provide adequate knee space.
Furthermore, it is essential to consider the placement of the sink and faucet. ADA guidelines recommend that the faucet be placed on the side of the sink, rather than at the back, to allow individuals to easily reach and operate it. The sink should also have a clear floor space of at least 30 inches by 48 inches in front of it, allowing individuals in wheelchairs to maneuver close to the sink.
Finally, it is important to choose materials and finishes that are both aesthetically pleasing and functional. The materials used should be durable, easy to clean, and resistant to moisture and chemicals. Additionally, the finishes should be non-slip to prevent accidents and ensure safety for all users, including those with mobility impairments.
ADA Bathroom Vanity Dimensions for Optimal Accessibility
When designing or renovating a bathroom to be ADA compliant, it is important to consider the dimensions of the bathroom vanity to ensure optimal accessibility for individuals with disabilities. The Americans with Disabilities Act (ADA) provides guidelines and requirements that must be followed to create an accessible and inclusive bathroom environment.
The ADA recommends specific dimensions for bathroom vanities to accommodate individuals using mobility aids such as wheelchairs or walkers. These dimensions are designed to provide enough space for maneuverability and ease of use.
Firstly, the height of the bathroom vanity is crucial. The ADA recommends a maximum height of 34 inches (86 cm) for a sink or vanity countertop. This allows individuals in wheelchairs to comfortably reach the sink and use it without straining or requiring assistance. Additionally, the ADA requires a clear knee space of at least 27 inches (69 cm) high, 30 inches (76 cm) wide, and 11-25 inches (28-64 cm) deep beneath the sink or vanity countertop. This knee space provides ample room for an individual to approach the sink while seated in a wheelchair.
Next, the depth of the bathroom vanity is important to consider. The ADA recommends a maximum depth of 6.5 inches (17 cm) for a vanity countertop to ensure individuals in wheelchairs can comfortably reach the sink. This shallow depth allows for easy access and prevents individuals from leaning too far forward, reducing the risk of falling or losing balance.
Furthermore, the ADA guidelines also specify that the bathroom vanity should have a clear floor space measuring at least 30 inches (76 cm) wide and 48 inches (122 cm) deep in front of it. This space allows individuals using wheelchairs or other mobility aids to approach the vanity and maneuver comfortably without obstructions.
ADA Compliant Bathroom: Sinks and Restroom Accessories – LaForce, LLC
ADA Bathroom Planning Guide – Mavi New York
ada clearance under sink Ada bathroom, Ada sink, Commercial
ADA Bathroom Layout Commercial Restroom Requirements and Plans
ADA Compliant school stainless steel sinks
Accessible Bath Design: Accessible Bathroom design, layouts
Chapter 6: Lavatories and Sinks
ada sink requirements for bathrooms Accessible bathroom sink
ADA Bathroom Vanity
ADA Compliant Bathroom Vanity
Related Posts:











